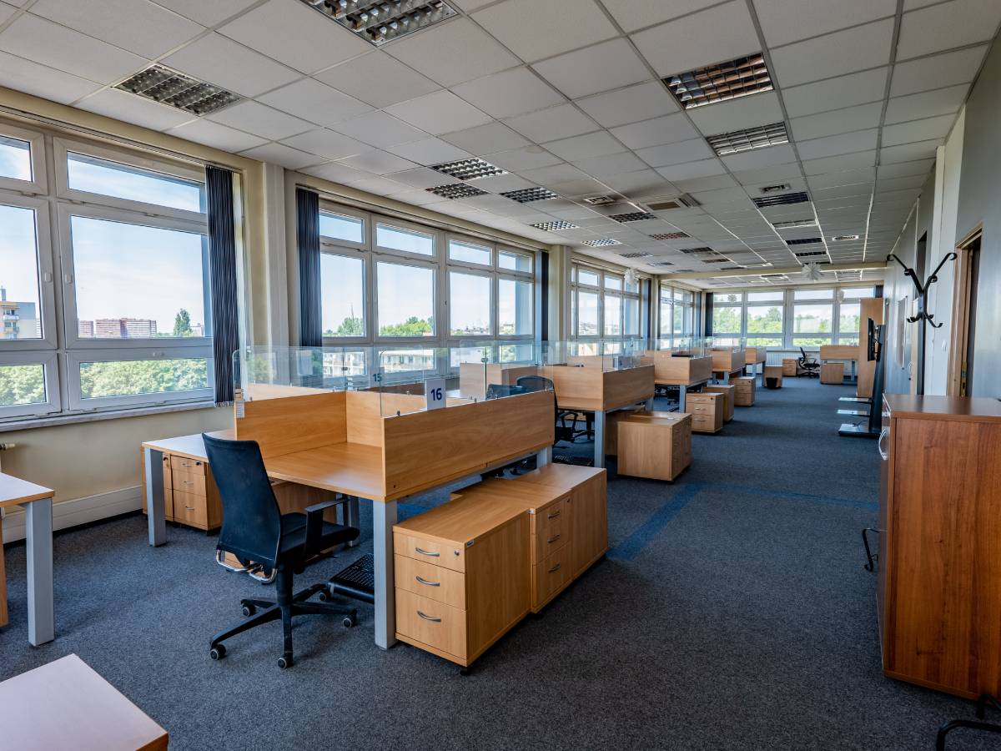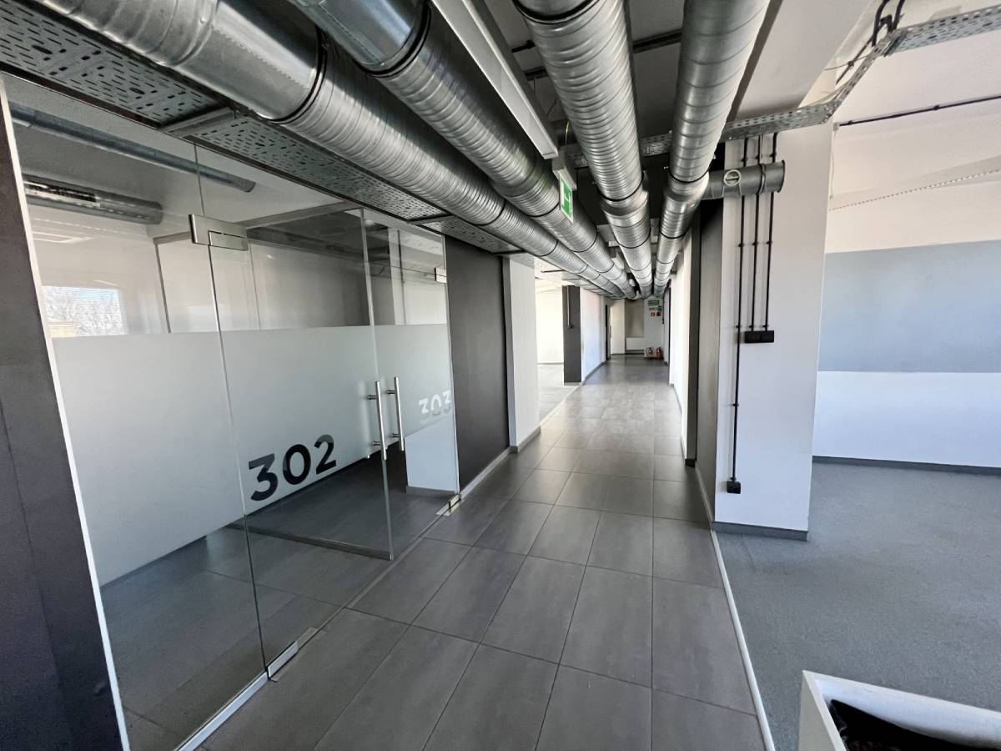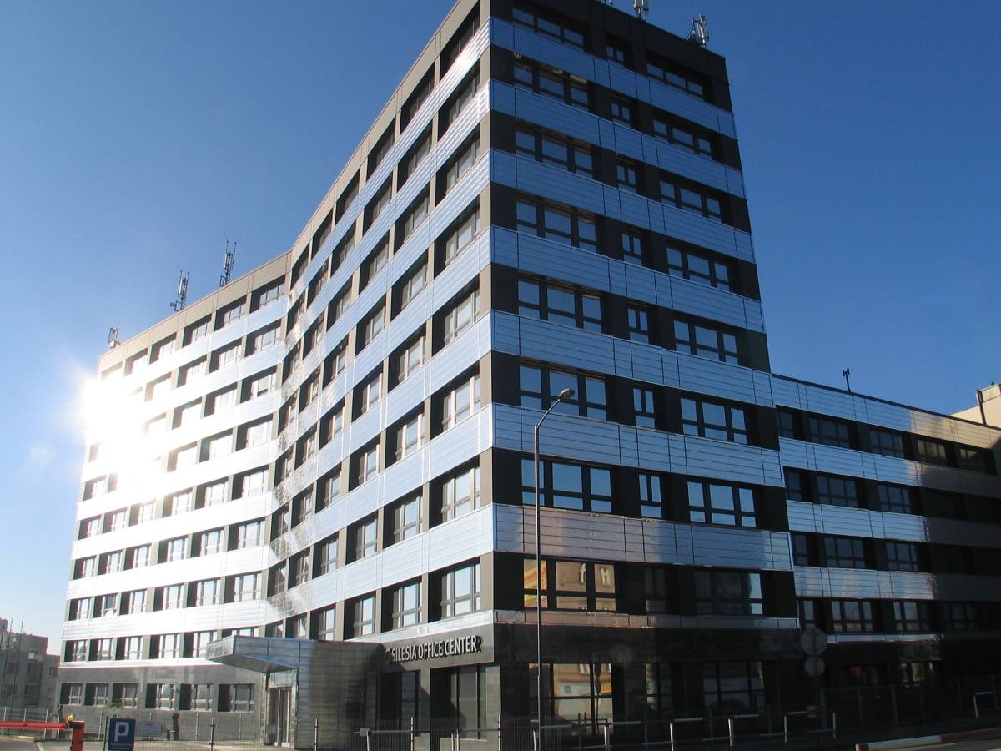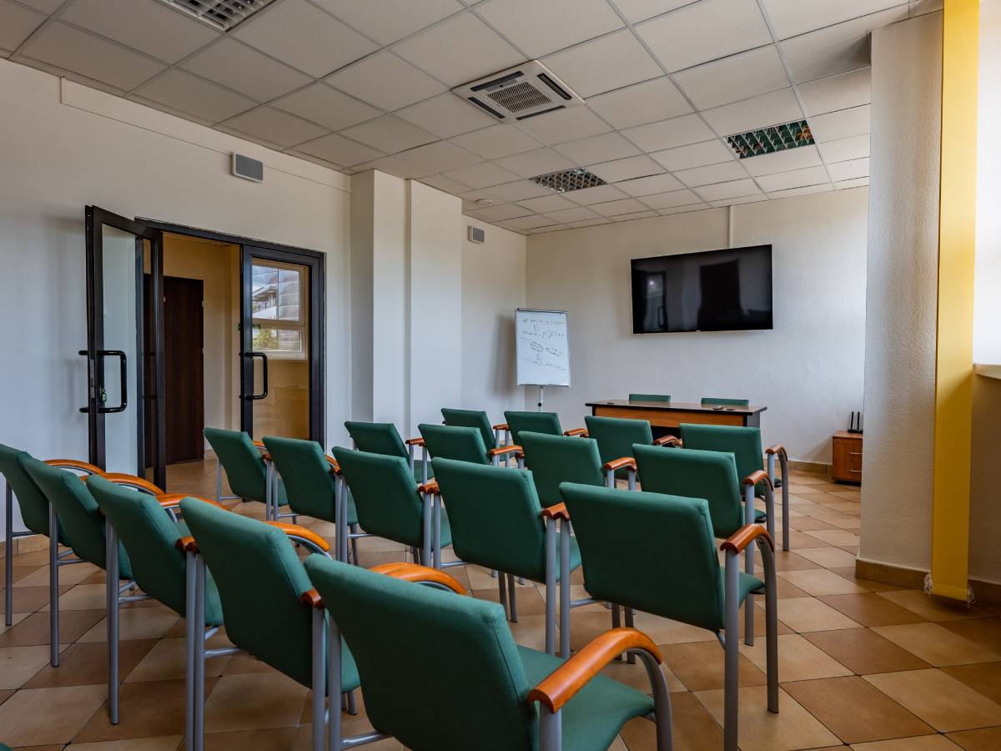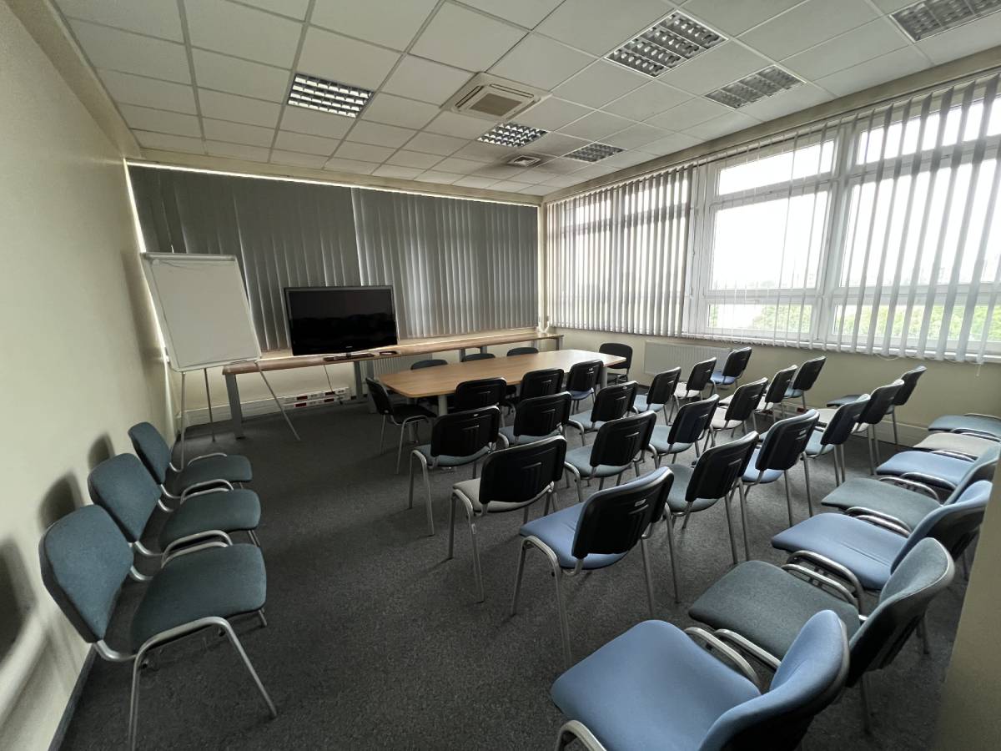High standard office space
High standard office spaces ready to move in
Office standard finishing includes:
- Suspended ceiling with raster lighting
- Structural wallpaper with the color of client choosing
- High class fitted carpet
- PVC windows with low-e glasses
- Solid wooden doors
- Internet access and telephone line
- Fire protection system
- Complete maintenance of rented offices
- Air conditioning and ventilation (optional)
Four lifts with energy saving technology, limitless number of telephone lines (two ISDN exchange stations), two fiber-optic links as well as two independent transformer stations for maximum power supply stability.
No barriers towards people with physical disabilities.
24 hour reception desk providing camera surveillance and physical security – security guards, camera monitoring of each floor as well as whole facility.
Business complex provides access to all major telecommunication service providers. Telecom signal is delivered to the office buildings via two fiber-optic links secured with additional radio backup stations.
Tenant logo presentation both in the main lobby building rooftops.
Rental conditions
Silesia Office Center offers high standard office space in form of rooms, wings and open spaces as well as commercial trade and service premises from 20 to 3500 square meters.
Pricing (net) staring from 32 PLN per square meter + utilities
Each floor stands as a closed, autonomous office with two separate toilets, kitchen wing, server room and a corridor for the sole use of the tenants. High finishing standard of the common areas.
In addition business complex also provides:
- Conference Center
- Mailboxes
- Cleaning company services
- Archive and storage area
- Fitness-wellness-spa center
- 350 parking spaces
Floor plans and arrangements
Floor plan example



